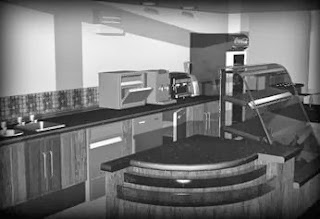The purpose of restaurant kitchen design is to facilitate the process of efficient
flow from the stove to the waiting diner.
An ill thought out layout should at all costs be avoided.
When you begin planning the outlay you
should initially ask of the people who have to work in the kitchen environment
about their thoughts on an efficient and swift process.
There is much work involved at the planning
stage, as before you can start installing the appliances, you have to sort out
plumbing and electrical points as well as the best point for gas pipes to be
fitted.
The acquiring of appliances depends on what
kind of menu you envisage serving in your restaurant. You may want to specialise in fast food,
ethnic cuisine or the more traditional British fare. Once you have established this it will soon
be evident from the proposed menu what you do or do not need.
You need to create an atmosphere for your diners in which they can relax and unwind. At the same time they will not want to wait for hours for their meals. Is seems an anomaly that whilst they want to relax with a drink, they also demand fast and efficient service. If your kitchen is not up to scratch, this may not happen.
You need to create an atmosphere for your diners in which they can relax and unwind. At the same time they will not want to wait for hours for their meals. Is seems an anomaly that whilst they want to relax with a drink, they also demand fast and efficient service. If your kitchen is not up to scratch, this may not happen.
Even though the economic climate is tough
on household budgets, many people still eat out occasionally.
Perhaps it is the interaction between diners
is the cause of this. It is also nice
not to have to cook for yourself for once.
If you are not sure on how to proceed, it
is better to leave outlay and design to the professionals. They are au fait with planning and health and
safety regulations and you will, therefore, have a kitchen that fulfils to all
government requirements in this field.
Apart from this fact they will have all the
different specialists on board, from electricians to plumbers which saves you
the hassle of having to source contractors yourself. To help them along it would be helpful to
have a wish-list ready for incorporation into the design.
Follow us :
